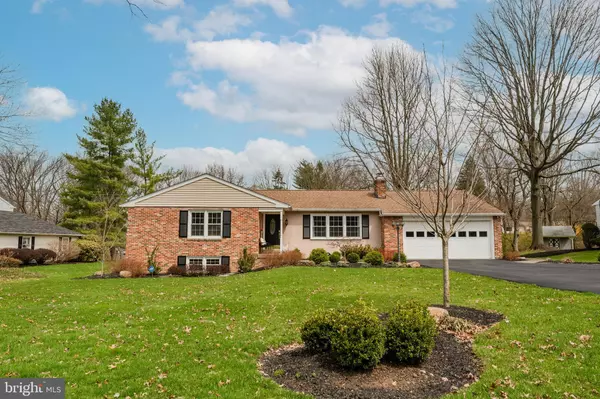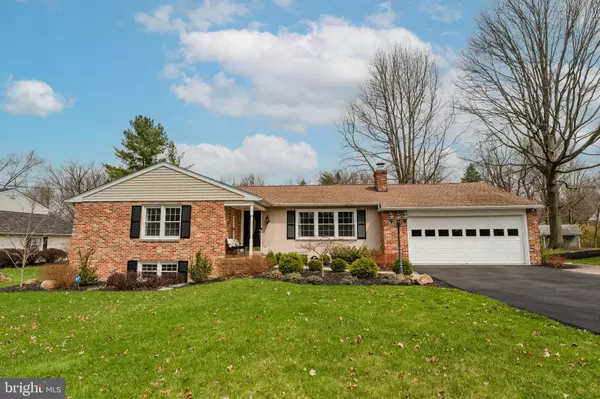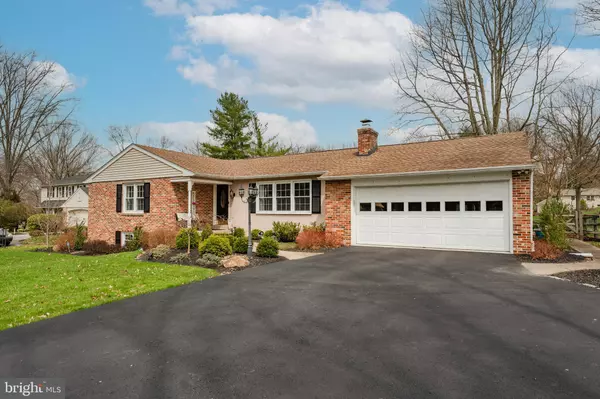For more information regarding the value of a property, please contact us for a free consultation.
129 HEARTWOOD DR Lansdale, PA 19446
Want to know what your home might be worth? Contact us for a FREE valuation!

Our team is ready to help you sell your home for the highest possible price ASAP
Key Details
Sold Price $625,000
Property Type Single Family Home
Sub Type Detached
Listing Status Sold
Purchase Type For Sale
Square Footage 2,689 sqft
Price per Sqft $232
Subdivision Brookwood
MLS Listing ID PAMC2033718
Sold Date 07/20/22
Style Ranch/Rambler
Bedrooms 3
Full Baths 2
Half Baths 1
HOA Y/N N
Abv Grd Liv Area 1,785
Originating Board BRIGHT
Year Built 1969
Annual Tax Amount $5,839
Tax Year 2022
Lot Size 0.620 Acres
Acres 0.62
Lot Dimensions 100.00 x 0.00
Property Description
This lovely Montgomery Township 3 Bedroom, 2.5 bath ranch boasts beautiful curb appeal, situated in a great location on a generous sized lot. Gorgeous, welcoming front covered porch which enters into the foyer leading to the large living room. Living room has amazing natural light with beautiful hardwood floors. From living room, enter open kitchen/dining area that is beautifully updated. Gorgeous cabinetry, granite countertops, tile backsplash and oversized island with cozy dining area, the perfect area to gather. Step down to gorgeous sunroom with slate tile, endless windows and newer roof. There is a large laundry/mudroom that leads to 2 car oversized garage or to large rear patio and incredible backyard. On the first floor are 3 bedrooms, 2 baths. Main bedroom is large, double closet and newer main bath with tiled shower stall and flooring. Additionally there are two more bedrooms and newer hall bath with tub. Super spacious finished basement with incredible space with different options and areas to enjoy and entertain. There is a built in bar, work out room and a family/media room with fireplace as well. There is a powder room in the basement. There is an unfinished area that houses the utilities as well as plenty of storage. The backyard is amazing, level and fenced offering a welcoming side slate patio and peaceful setting. This home has been lovingly maintained and boasts all the necessities to entertain all of your family and friends. Located in the award winning North Penn School District, minutes from route 309, the PA turnpike, shopping, dining, parks and all the desired conveniences. Showings begin Friday at 4 pm and end Sunday at 5 pm. Offers must be submitted by Monday at 5 pm.
Location
State PA
County Montgomery
Area Montgomery Twp (10646)
Zoning RESIDENTIAL
Rooms
Other Rooms Living Room, Dining Room, Primary Bedroom, Bedroom 2, Bedroom 3, Kitchen, Family Room, Sun/Florida Room, Great Room, Laundry, Storage Room, Bathroom 3, Primary Bathroom
Basement Daylight, Partial, Partially Finished, Windows, Unfinished
Main Level Bedrooms 3
Interior
Interior Features Bar, Combination Kitchen/Dining, Floor Plan - Open, Kitchen - Eat-In, Primary Bath(s), Recessed Lighting, Tub Shower, Upgraded Countertops, Wood Floors, Stall Shower, Kitchen - Gourmet, Kitchen - Island, Ceiling Fan(s)
Hot Water Electric
Cooling Central A/C
Fireplaces Number 1
Fireplace Y
Heat Source Oil
Exterior
Exterior Feature Porch(es), Patio(s)
Parking Features Additional Storage Area, Garage - Front Entry
Garage Spaces 2.0
Water Access N
Accessibility None
Porch Porch(es), Patio(s)
Attached Garage 2
Total Parking Spaces 2
Garage Y
Building
Story 2
Foundation Block
Sewer Public Sewer
Water Public
Architectural Style Ranch/Rambler
Level or Stories 2
Additional Building Above Grade, Below Grade
New Construction N
Schools
School District North Penn
Others
Senior Community No
Tax ID 46-00-01483-001
Ownership Fee Simple
SqFt Source Assessor
Special Listing Condition Standard
Read Less

Bought with Cory Benhardt • Keller Williams Main Line
GET MORE INFORMATION




